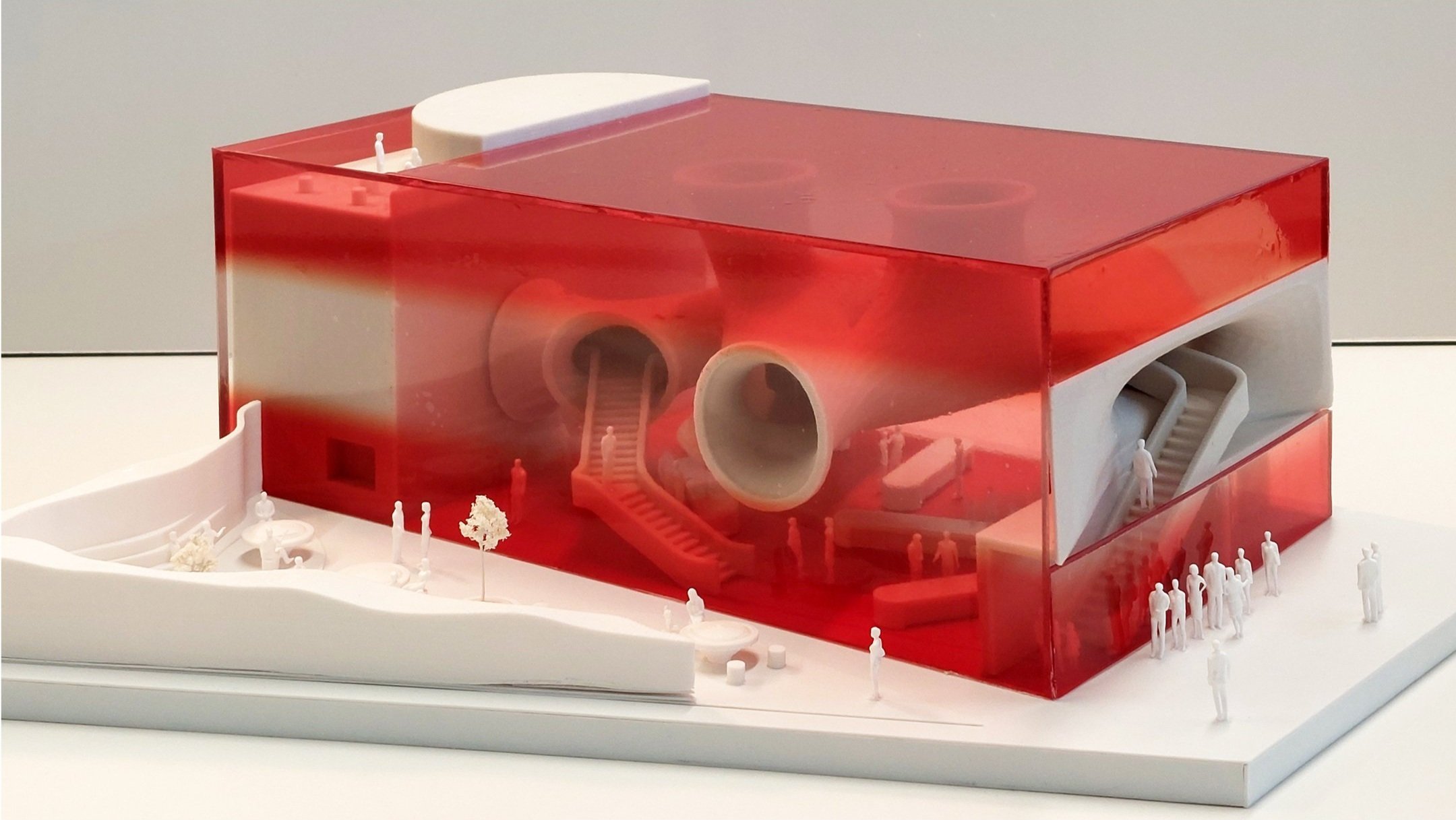
Expo 2025 Osaka - Austrian Pavilion
Immersive Austria
„In collaboration with magma architecture, our team has achieved the 4th prize in the open competition for the Austrian Pavilion at the Expo 2025 in Osaka.
The exhibition concept seamlessly integrates AI-powered image generation and projection, creating an interactive expedition into Austrian culture and landscapes.
Complementing this immersive narrative, the landscape concept introduces an array of miniature landscapes. These captivating microcosms provide visitors with an extraordinary aerial perspective, inviting them to engage with Austria’s scenic allure in a unique way. This innovative design approach captures the essence of Austria’s natural beauty and cultural vibrancy, facilitating a connection between visitors and the essence of the country.
Through the team’s joint efforts, the Austrian Pavilion not only showcases technological advancement but also offers an authentic journey that intertwines modernity with the rich tapestry of Austria’s heritage and landscapes.
Location_Osaka, Japan
Client_Austrian Economic Chamber (Wirtschaftskammer Österreich)
Architect_magma architecture
Type_Exhibition, Cultural
Size_900m2
Status_Competition 4th Prize, 2023
©KollektiveLand

