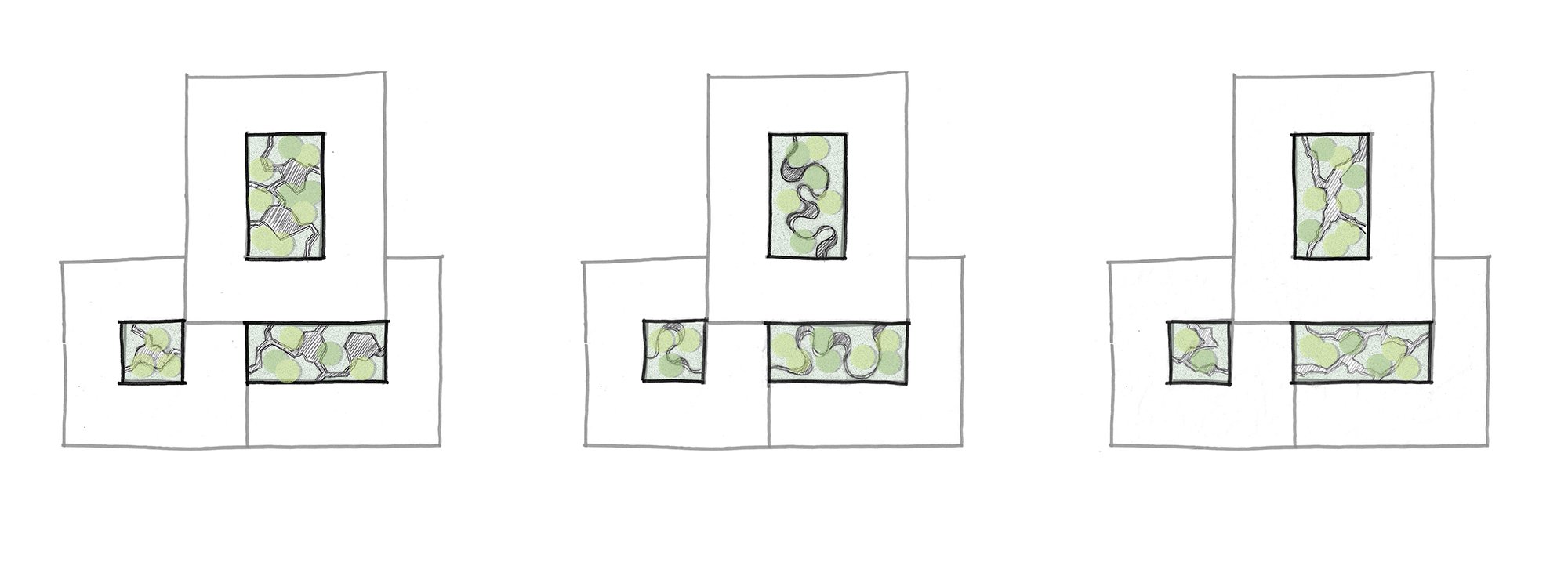
House of Physics Innsbruck
A campus park for Innsbruck
The master plan envisions a network of complementary open space typologies, with the centrally located Campus Park as the focal point. This newly established park not only connects the existing campus with the adjacent residential development to the west, but also seamlessly integrates with the landscape by gently covering a proposed underground car park.
"Green Alleys" weave between the building plots, providing pedestrian and cyclist pathways as well as recreational spaces. These alleys are defined by linear tree groups that form avenues and squares, creating a flexible system of paths that respond to the surrounding architecture while maintaining a cohesive design.
Inner courtyards within the new university buildings offer easily accessible green spaces for relaxation and events. Along the southern edge, a generous landscape park is introduced, serving as a route for cyclists and providing a green buffer zone against the existing road.
Location_Innsbruck, Austria
Client_Bundesimmobiliengesellschaft (BIG)
Architect_Schenker Salvi Weber
Type_Education, Public Realm
Size_5ha
Status_Shortlisted competition entry, 2022
©KollektivLand

