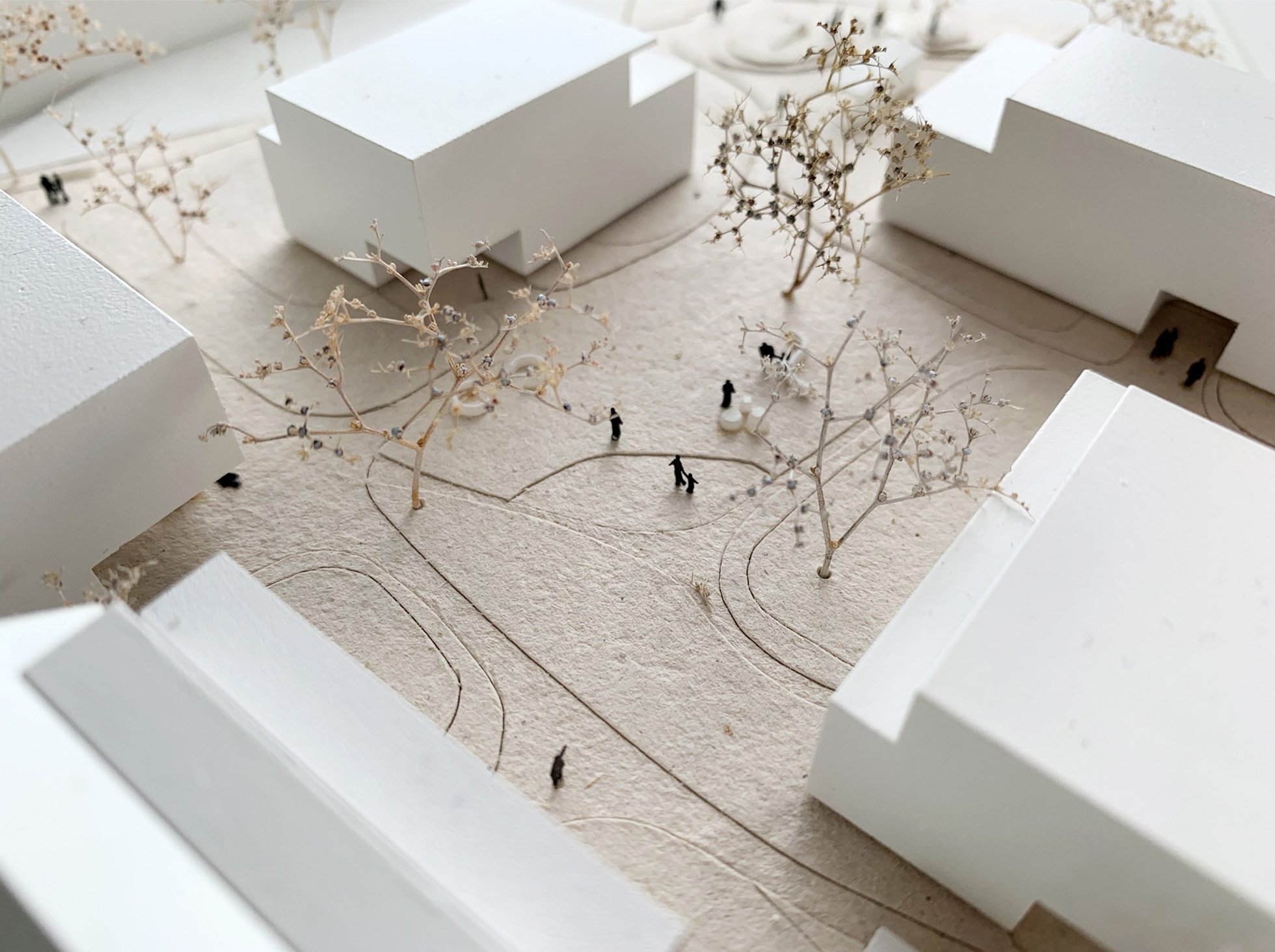
Mariatroster Strasse Graz
Reimagining the historic “Gruberwirt” inn
In collaboration with schwarz.platzer.architekten, our team was awarded the 1st prize in an invited competition to reimagine the "Gruberwirt" area in Mariatrost, Graz, Austria.
Our winning proposal preserves the existing inn and adds four buildings to form a residential courtyard. The landscape concept defines densely planted green filters, intertwined private and communal spaces, and a much-needed neighbourhood square with a cafe. This creates a mix of active and passive programmes for new residents and neighbours alike.
The material selection for the open spaces emphasises durability and functionality. Polished in-situ concrete and permeable surfaces are used to ensure full accessibility throughout the neighbourhood. Green paving joints in the parking areas facilitate surface water infiltration, enhancing the local microclimate.
The selected tree species are notable for their climate resilience and their ability to support local wildlife. Various growth forms help to define the distinct landscape typologies. Additionally, flowering fruit trees and species with vibrant autumn colours add seasonal interest throughout the year.
Location_Graz, Austria
Client_T10 Wohnbau GmbH, Pongratz Bau
Architects_schwarz.platzer.architekten
Type_Residential, Public Realm
Size_6.500m2
Status_Ongoing, Invited Competition 1st Prize
©KollektivLand



