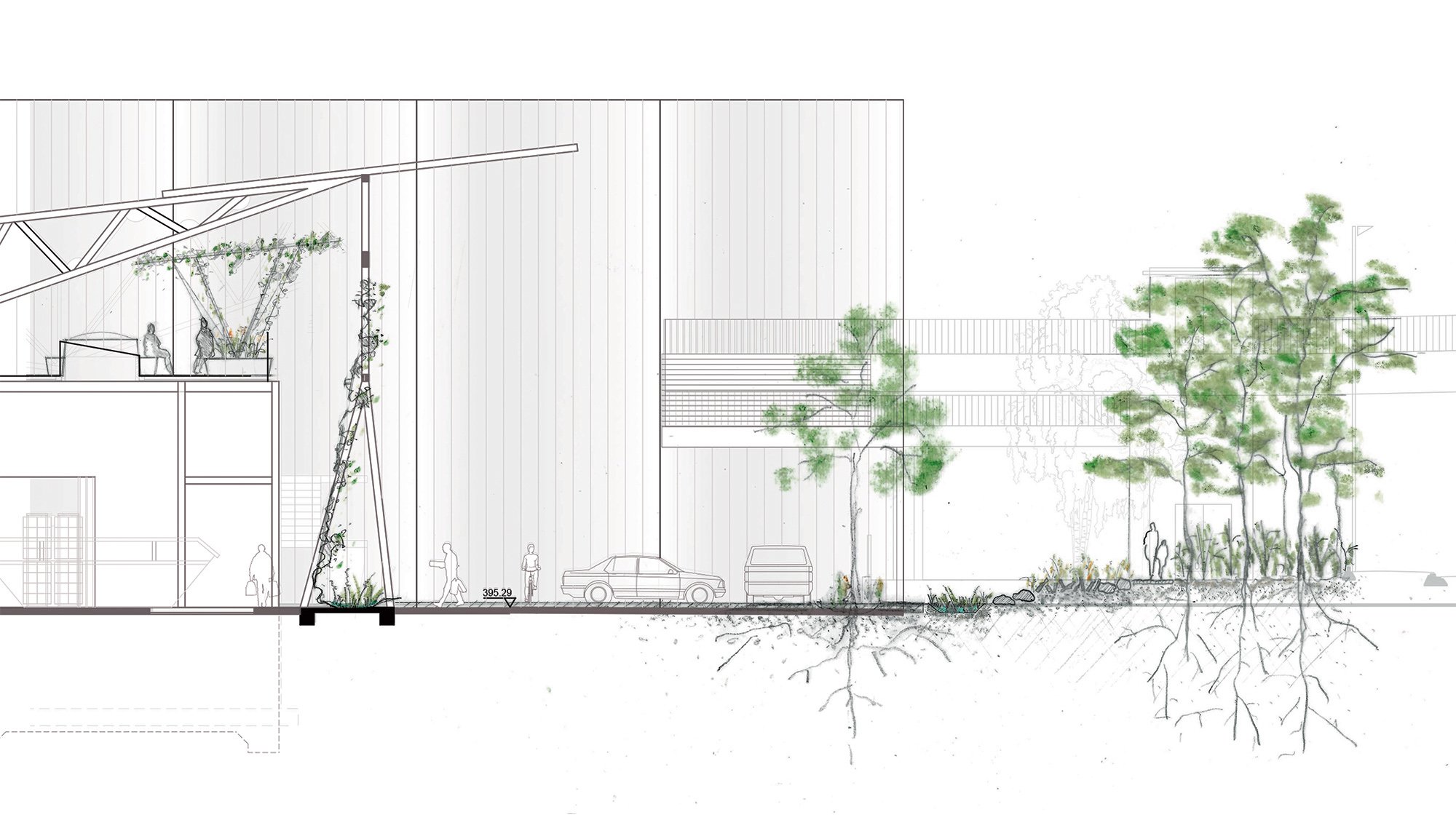
Recycling Center Juch-Areal - Zurich
Transforming Industrial Land into a Public Forest
„When Attitude Becomes Form“
Invited by the city of Zurich in the design competition for a new Recycling Center with the challenge to design from a predefined catalogue of recovered materials. The aim was to move from simply recycling toward the practice of urban mining and circular construction.
The landscape proposal for the new Recycling Center in Zurich envisions a metamorphosis of industrial terrain into a vibrant 'public forest.' The project showcases the lifecycle of vegetation, illustrating its natural progression from a brownfield site to an established urban forest. It begins with recycled materials found on-site, providing a low-nutrient substrate ideally suited for the establishment of self-seeded pioneering species and biodiverse ruderal flora habitats.
A Woodland Zone serves as a visual buffer, a natural boundary, and a biodiversity corridor. It also provides a meandering route for cyclists and pedestrians. This zone not only offers educational insights into responsible material use and land regeneration but also functions as an engaging space.
The Movement Zone seamlessly integrates circulation requirements for the day-to-day operation of the Recycling Center with climate-positive design strategies. A canopy of trees atop porous concrete parking facilitates supports stormwater management, enhances the microclimate, and provides thermal comfort. It also serves as a dynamic space, connecting areas and adapting for various events, markets, and gatherings.
The Building Zone seamlessly incorporates green infrastructure and usable roof space with the structure of the Recycling Center. This provides an outdoor space for staff and promotes stormwater management and biodiversity.
Location_Zurich, Switzerland
Client_City of Zurich
Architect_TEN + Assemble
Type_Industrial
Size_6.800m2
Status_Competition, 2022
©KollektivLand




