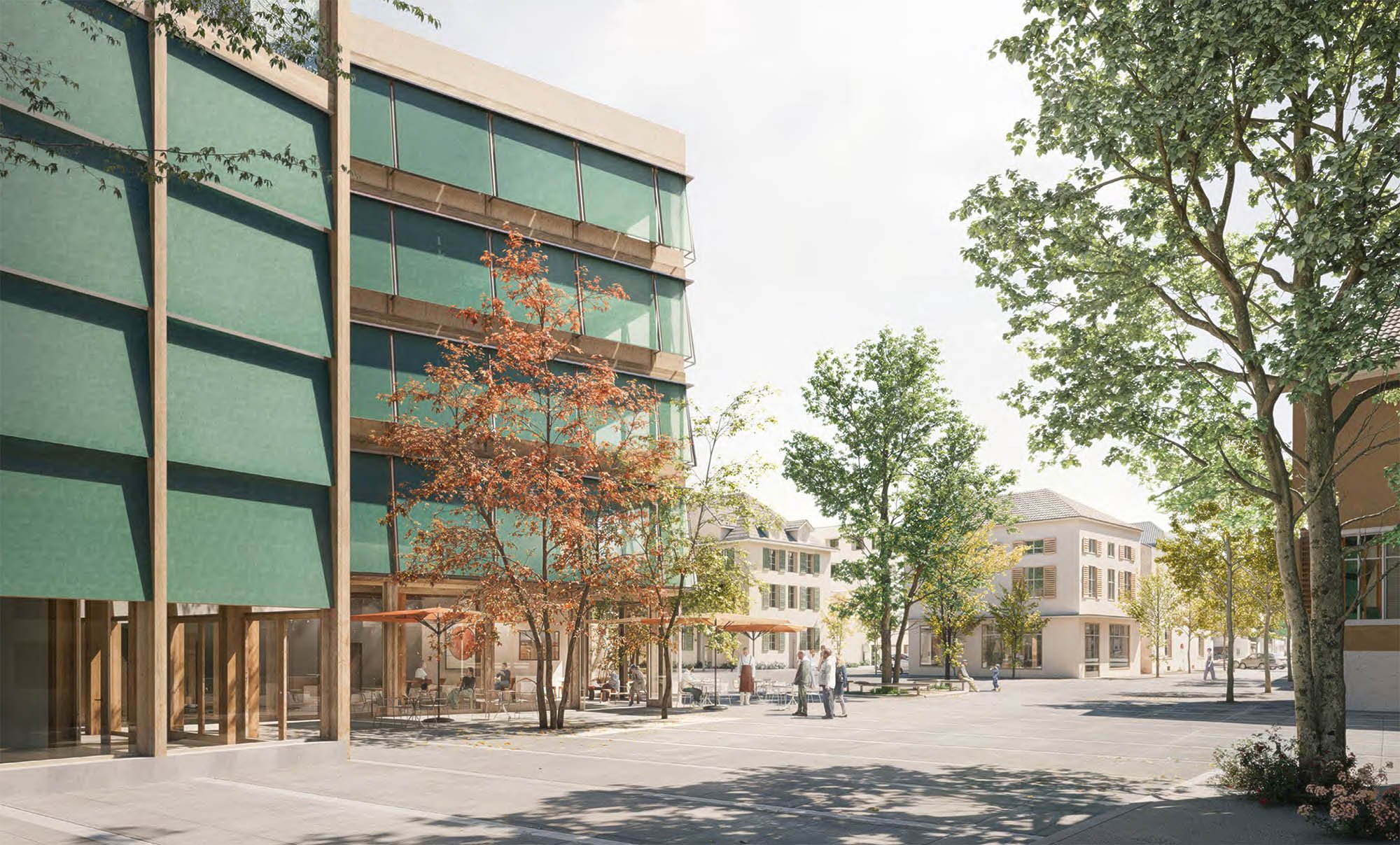
Town Hall Romanshorn
A new civic centre and public plaza on Lake Constance
The new Town Hall and Plaza in Romanshorn are located on a route between landscape and water, serving as a transitional point between these two natural elements—a place for gatherings and the "blue-green centre" of Romanshorn.
The proposed design unifies a series of previously disconnected spaces into a cohesive public plaza. The newly defined edges create a space that seamlessly integrates the town hall while clearly guiding pedestrian movement.
The plaza, with its varied areas and levels of use, along with a rich layer of greenery, is envisioned as a vibrant meeting point, as a place for events and a resting point.
A key focus of the design is climate adaptation. Impermeable surfaces are minimized, allowing surface water to be temporarily collected and naturally infiltrated. The square will feature a dense canopy of large trees that provide ample shade on hot days, complemented by the refreshing presence of water elements, contributing to the plaza’s overall comfort and appeal.
Location_Romanshorn, Switzerland
Client_City of Romanshorn
Architect_studio komaba
Type_Public Realm
Size_2.600m2
Status_Competition entry, 2024
©KollektivLand, images ©Tom Prante

