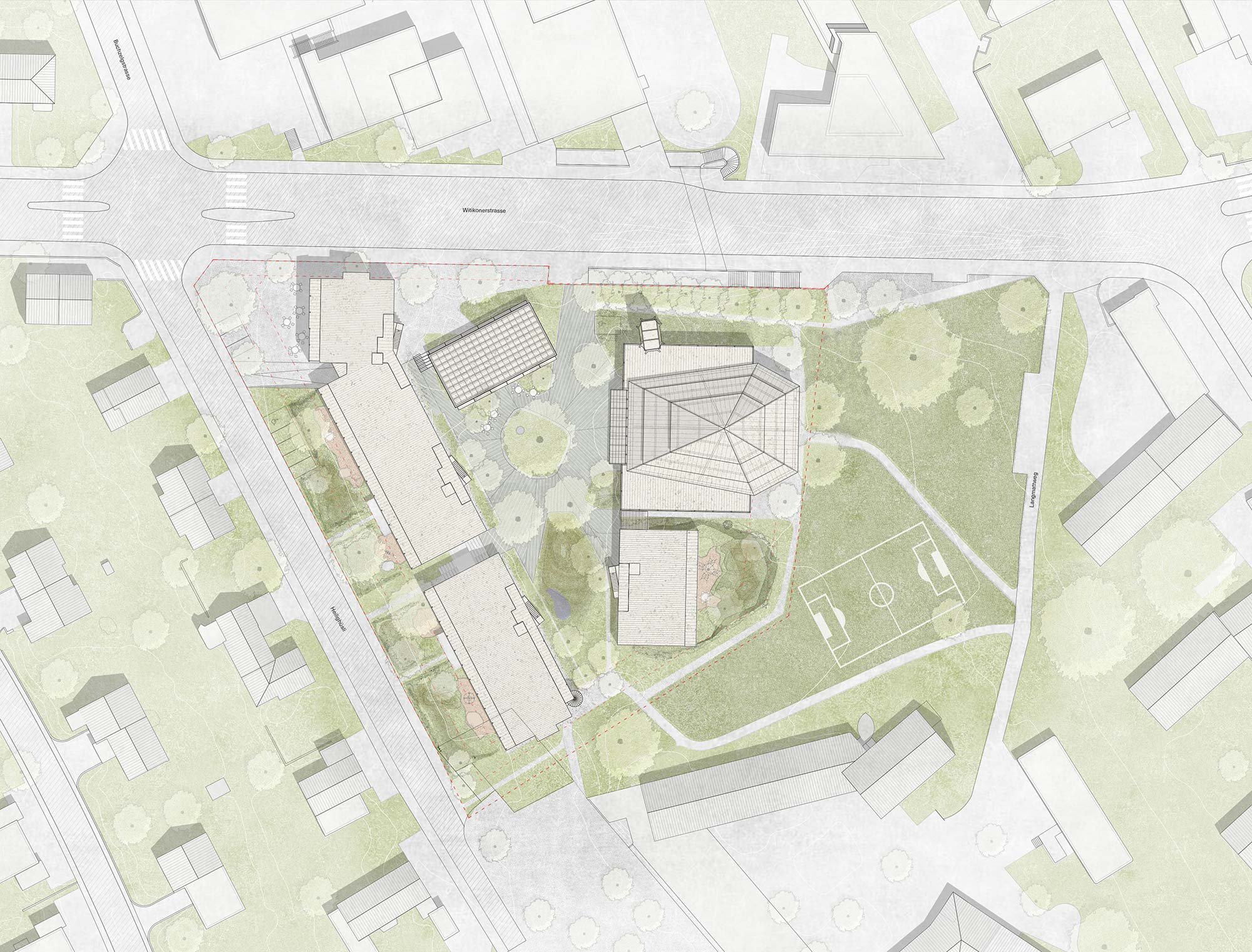
Witikerhof Zurich
Creating a sequence of open spaces
The feasibility study for this site in Zurich - Witikon reimagines the existing grounds of a church congregation with an added residential, cultural and educational programme.
The placement of the new volumes is based on the existing building structure and green spaces. The mature tree population and open spaces can thus be largely preserved. Despite a quadrupling of the GFA, the circulation is significantly improved and an increased interconnection with the neighbourhood and the surrounding landscape is achieved.
The public realm concept is based on the idea of taking up the surrounding landscape typologies and creating a sequence of open spaces. In this way, each area is given its unique character through different planting, materials and programmes. The aim is to preserve and further develop the character of the site and embed the proposed buildings in a park-like setting.
The new urban edge and square along the main road in the north are characterised by its transparent and permeable design. A tree-covered area in front of the neighbourhood restaurant and the community workshop forms a public address and invites pedestrians to pause and linger.
Access to the central communal courtyard is intuitive and direct. It is designed as a meeting place with a focus on pedestrians and fully accessible connections between the various building entrances and programmes. The existing lime tree and the fountain are supplemented with a seating wall and remain the focal point and anchor of the landscape.
The landscape along the western and eastern edges is directly linked to the educational building programmes. These open spaces are inspired by the surrounding ravine landscapes and focus on nature play, with subtle landforms, boulders and biodiverse planting to support wildlife.
Location_Zurich, Switzerland
Client_Evangelisch-Reformierte Kirchgemeinde Zurich Witikon, TOPIK
Architect_Boris Gusic Architekten + TEN
Type_Residential, Cultural
Size_8.000m2
Status_Feasibility Study, 2022
©KollektivLand


